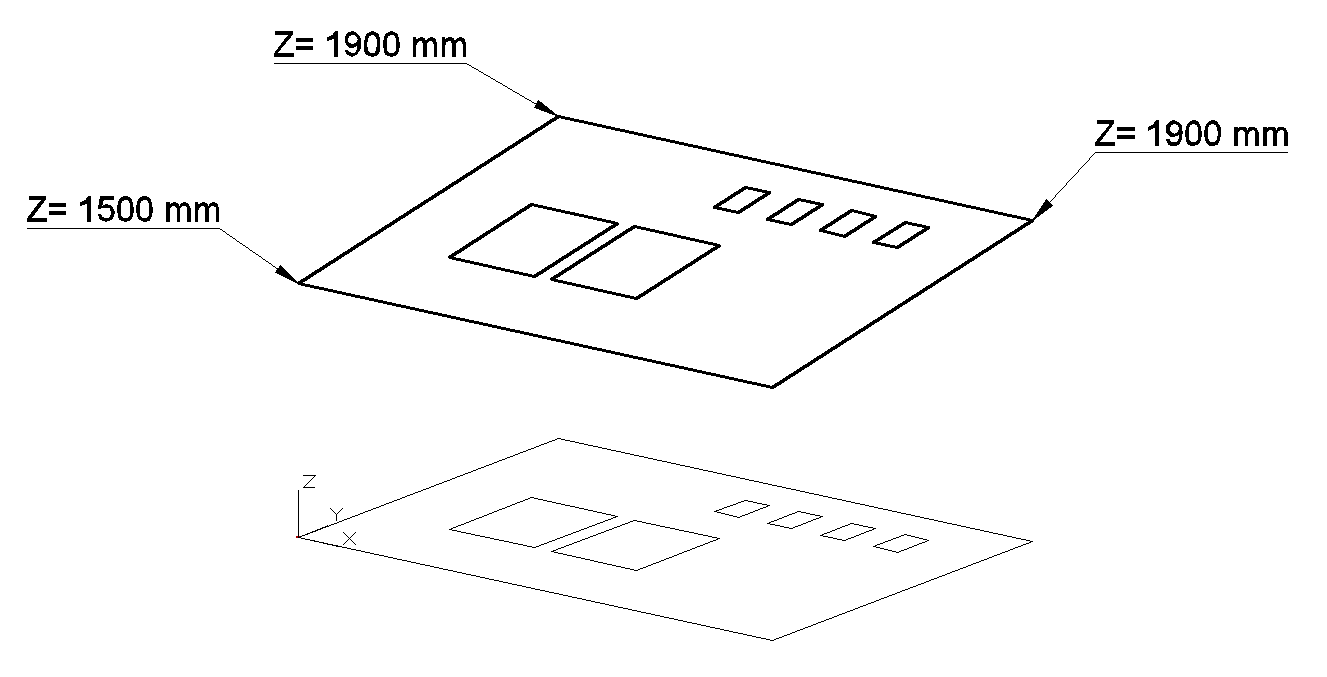Space projection
|
Ribbon:
|
Tab ATHENA > Group > Drawing
|
|
Menu:
|
ATHENA > Drawing > Space projection
|
|
Toolbar:
|
ATH Drawing > Space projection
|
|
Command input:
|
ath_k3d_project
|
Projects a plan area (optionally with islands) by entering three height points and creates an area in space.
The can be used, for example, to generate a grid division on a sloping roof surface.
When you start the command, the following appears:
Input request
Select external outline:
Select the external outline of the surface to be projected.
Select island:
Select an internal outline of the surface to be projected.
This input request is repeated. Press the Enter key to pass on to the next query once you have selected all the islands.
Specify first point in height:
Select the first point to be defined in height.
Specify height:
Enter the height of the previously selected first point.
Specify second point in height:
Select the second point to be defined in height.
Specify height:
Enter the height of the previously selected second point.
Specify third point in height:
Select the third point to be defined in height.
Specify height:
Enter the height of the previously selected third point.
Plan area and projected surface in space

